Property Details
Square Feet
2,271
Bedrooms
3
Bathrooms
2.5
Year Built
1981
VIDEOS
PROPERTY INFO
Move Right In! This delightful 2 bed, 2 bath, 2,271 square foot home located in Danville is ideal for your growing family. Plenty of room to build your dream home on this 6,322 square foot lot. This home is associated with the following schools: TASSAJARA HILLS ELEMENTARY SCHOOL, DIABLO VISTA MIDDLE SCHOOL, MONTE VISTA HIGH SCHOOL. Adjust the climate of your home with this home's air conditioning system. This home's careful construction boasts high end materials throughout. No matter the occasion, the home's formal dining room is sure to enhance the memories of your special days. Gather with family and friends around the cozy fireplace. Enjoy your everyday meals in the eat-in kitchen. You'll appreciate the mature landscaping that surrounds this attractive home. This home features a charming pergola that beautifies the home's exterior. This community offers a lovely greenbelt for outdoor activities. Enjoy good times around the sparkling pool included with this community. Contact me today to schedule your appointment to see this home
Profile
Address
863 Redwood Drive
Unit
City
Danville
State
CA
Zip
94506
Beds
3
Baths
2.5
Square Footage
2,271
Year Built
1981
Neighborhood
Blackhawk
List Price
$1,836,700
MLS Number
41052537
Lot Size
6,322
Elementary School
TASSAJARA HILLS ELEMENTARY SCHOOL
Middle School
DIABLO VISTA MIDDLE SCHOOL
High School
MONTE VISTA HIGH SCHOOL
Elementary School District
SAN RAMON VALLEY UNIFIED SCHOOL DISTRICT
Owner 1 Type
APN - Formatted
203-672-006
Number Of Rooms
7
Style
TRADITIONAL
Foundation
RAISED W/CRAWLSPACE
County Land Use
SINGLE FAMILY DETACHED, CLUSTER HOMES
Zoning
P1
Community Name
CONTRA COSTA COUNTY
Standard Features
Air Conditioning
CENTRAL
Central Forced Air Heat
Hardwood Floors
Patio
Covered Patio
Deck with a View
Fireplace Count
1
Pergola
Breakfast Nook
Eat-in Kitchen
High End Appliances
Indoor Laundry
Stainless Steel Appliances
Wall to Wall Carpeting
Upstairs
Kitchen Counter Type
Solid Slab
Recessed Lighting
Two Car Garage
Dining Rooms
Family Rooms
Heat Type
FORCED AIR
Floor Type
Wood, Tile, Carpet
Stories No.
2
Parking Type
ATTACHED
Parking Spaces
2
HOA Features
Greenbelt
Custom Features
Available Blackhawk CC Membership
Open House Info
Open House Date 1
3/30/2024 01:00 PM to 04:00 PM
Open House Date 2
3/31/2024 01:00 PM to 03:00 PM
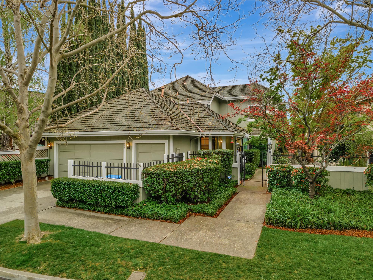
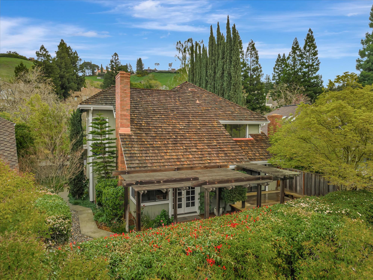
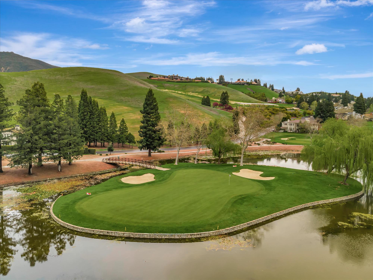
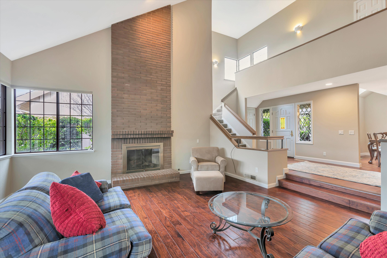
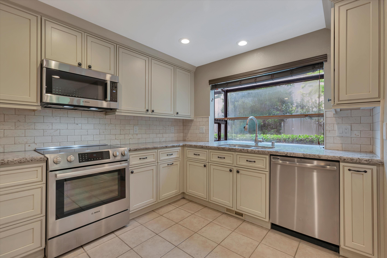
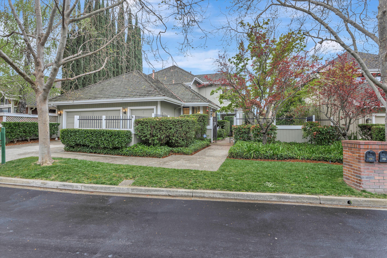
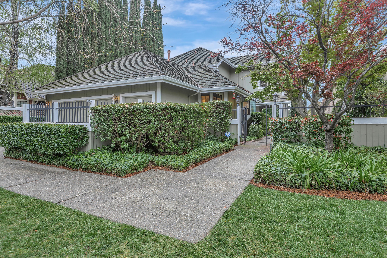
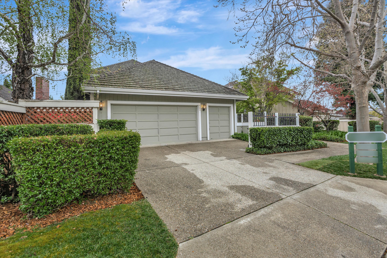
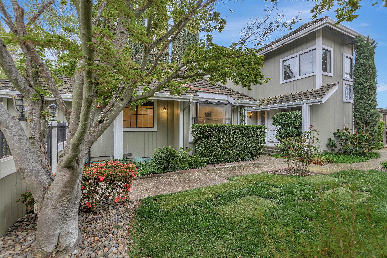
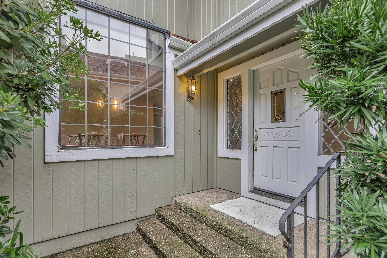
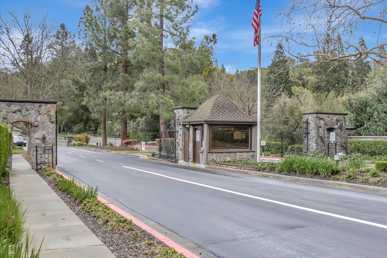
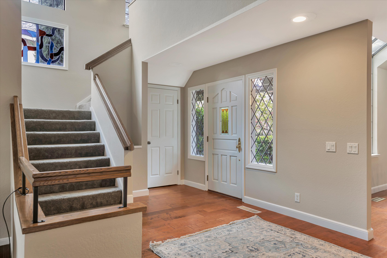
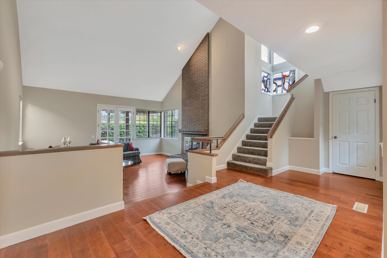
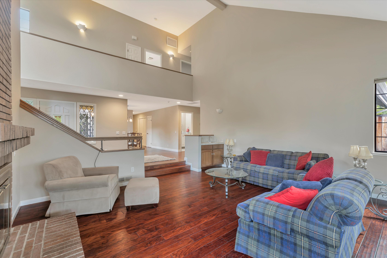
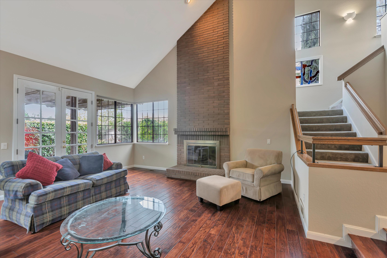
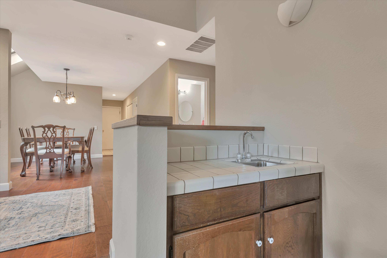
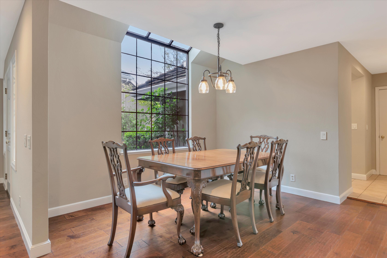
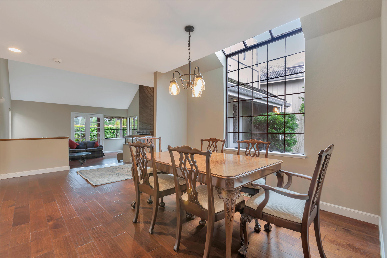
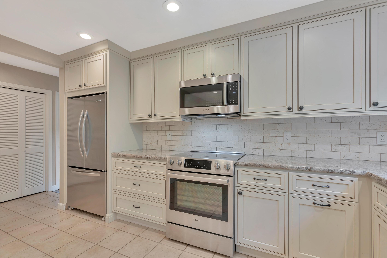
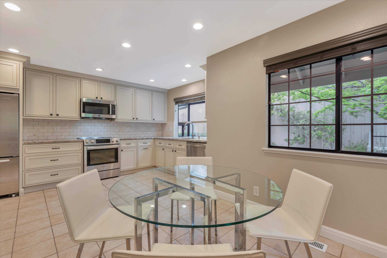
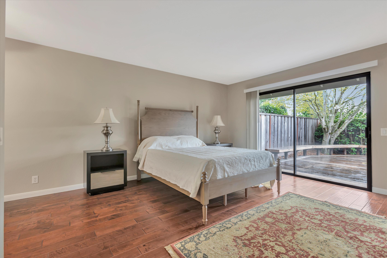
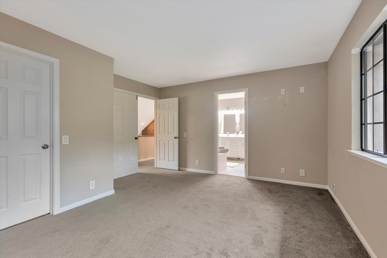
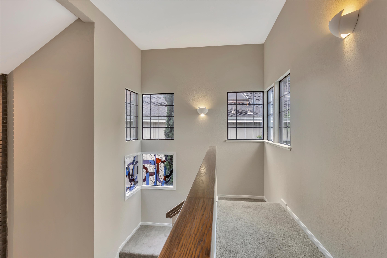
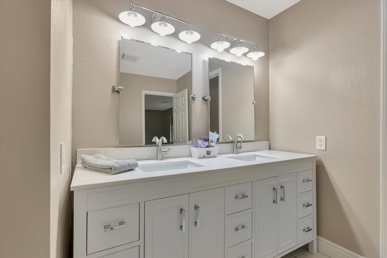
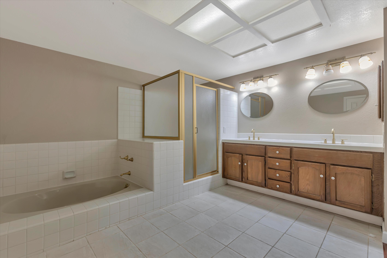
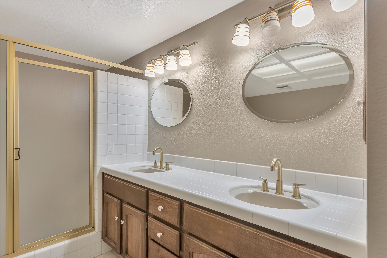
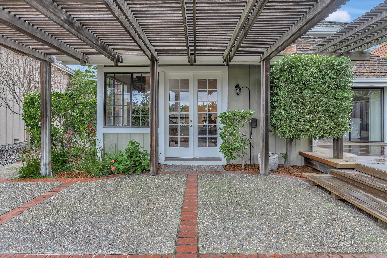
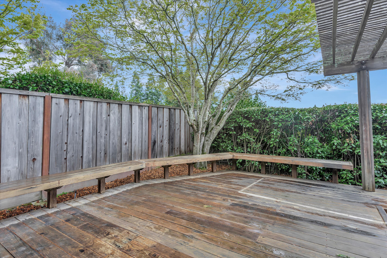
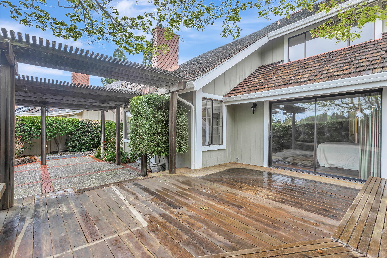
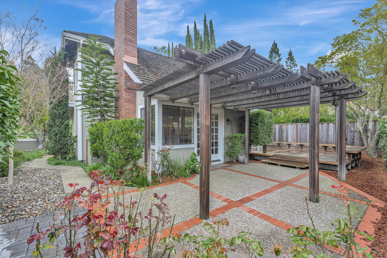
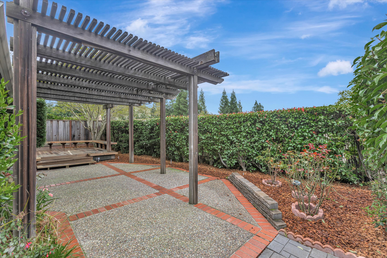
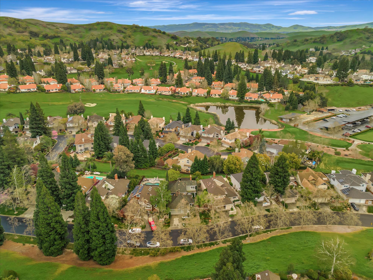
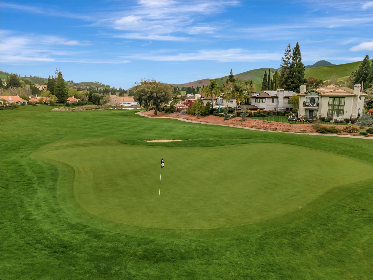
Share:
